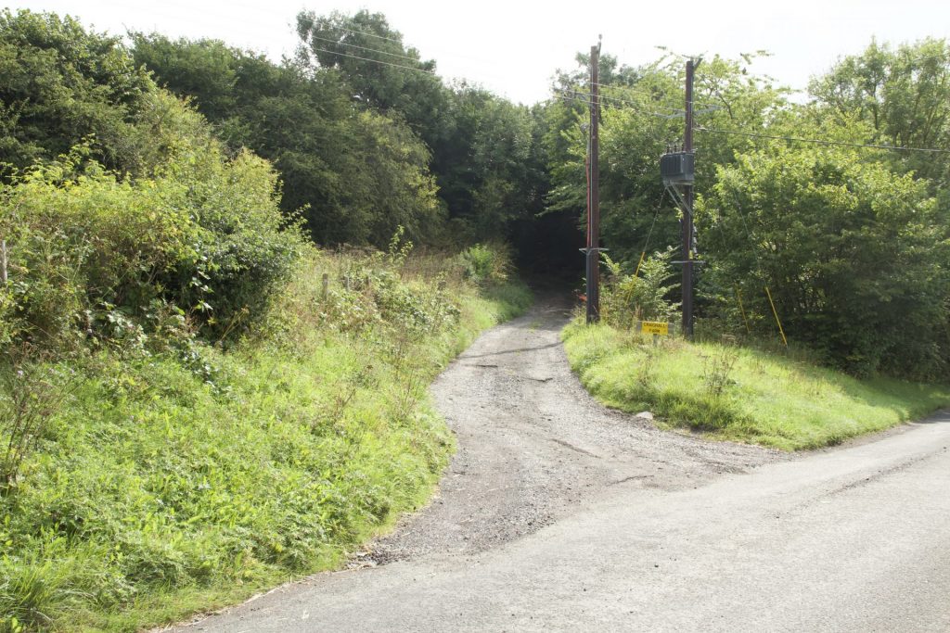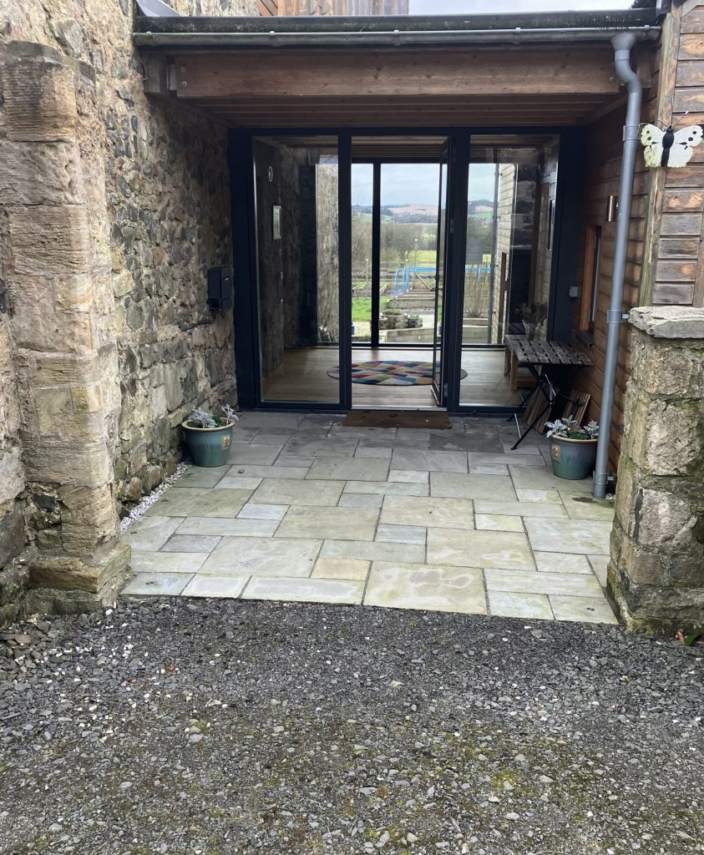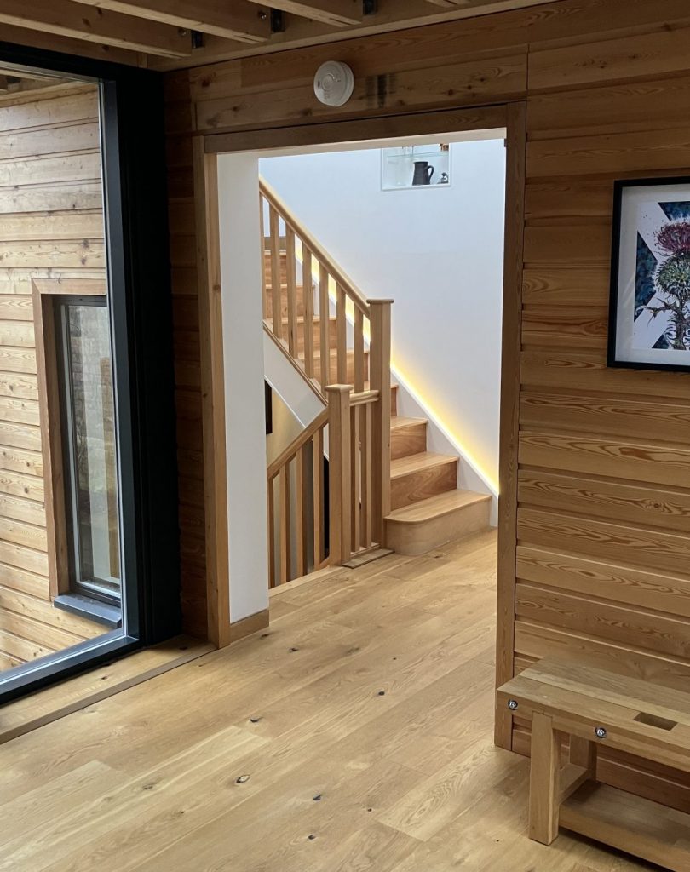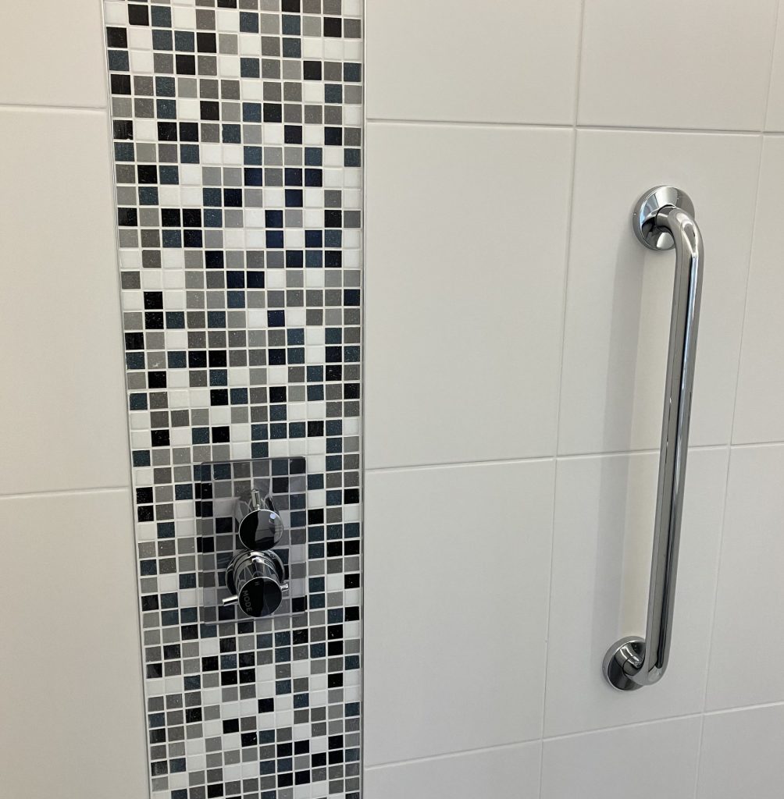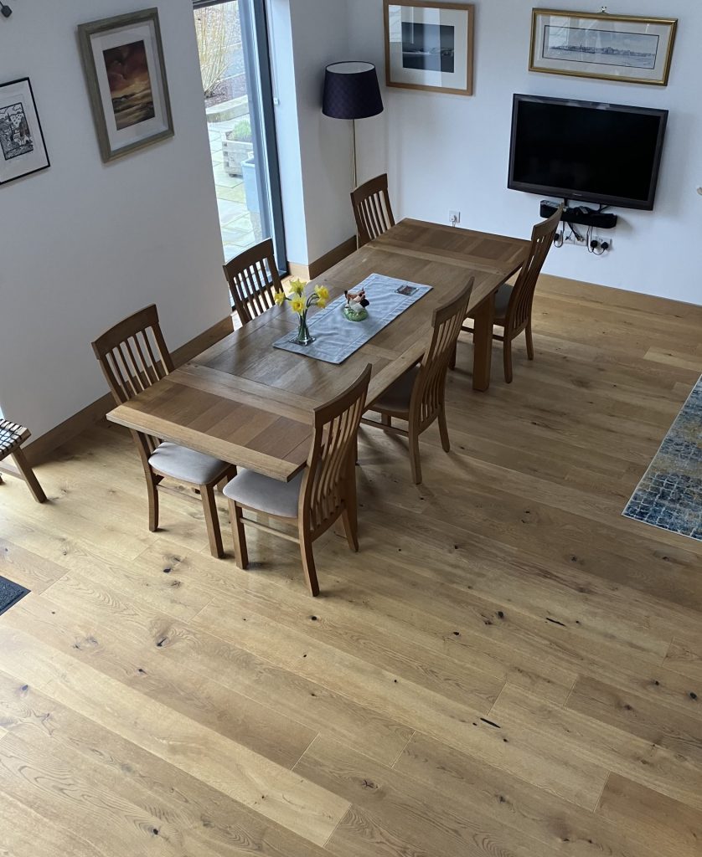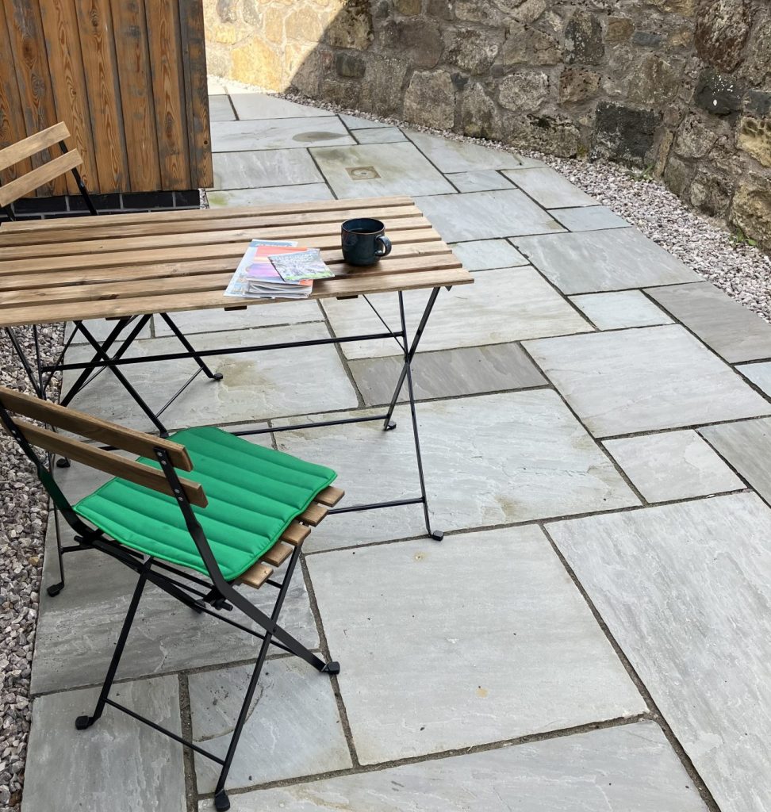At Craighall Steading we want to make everyone’s stay as enjoyable as possible. We understand that it can be a challenge to understand whether a hospitality provider is inclusive and accessible. We want to ensure that all visitors can have a great time without any barriers or restrictions. This accessibility guide aims to describe accurately the facilities and services we offer to our guests to give you the confidence to book online with your specific requirements. Please check that the access is suitable for your needs and please do not hesitate to contact us if you are in any doubt.
We have worked with AccessAble so you can find out about our facilities before you visit. AccessAble’s surveyors assessed our venue to create a Detailed Access Guide. Check out the Detailed Access Guide to Craighall Steading.
