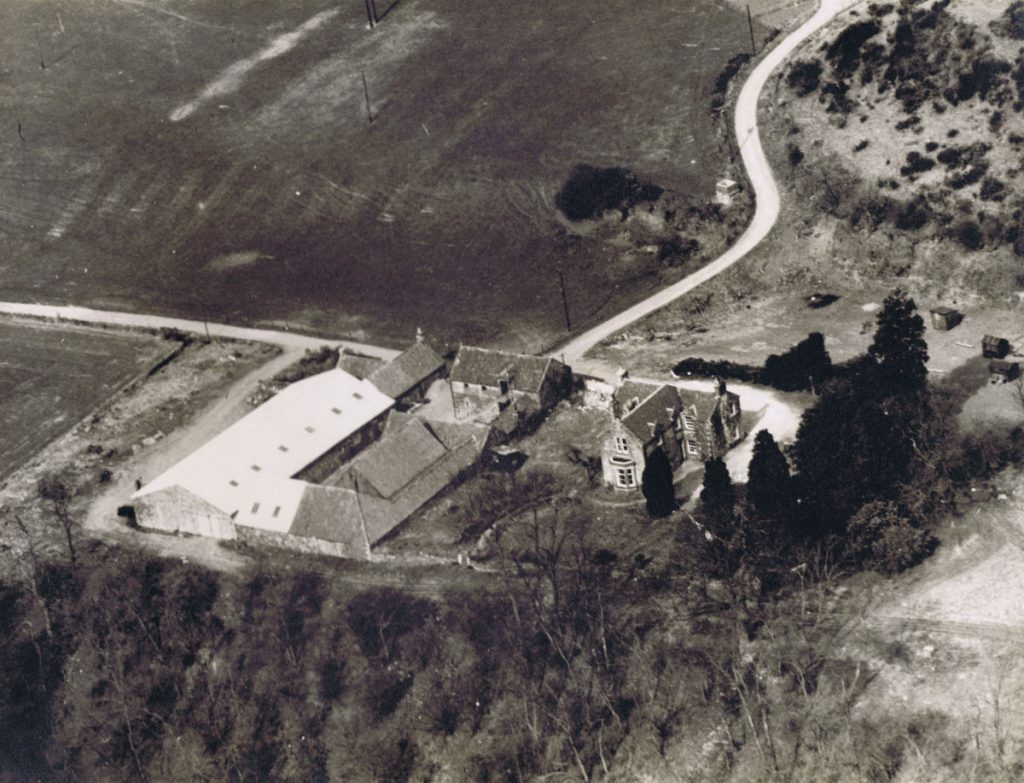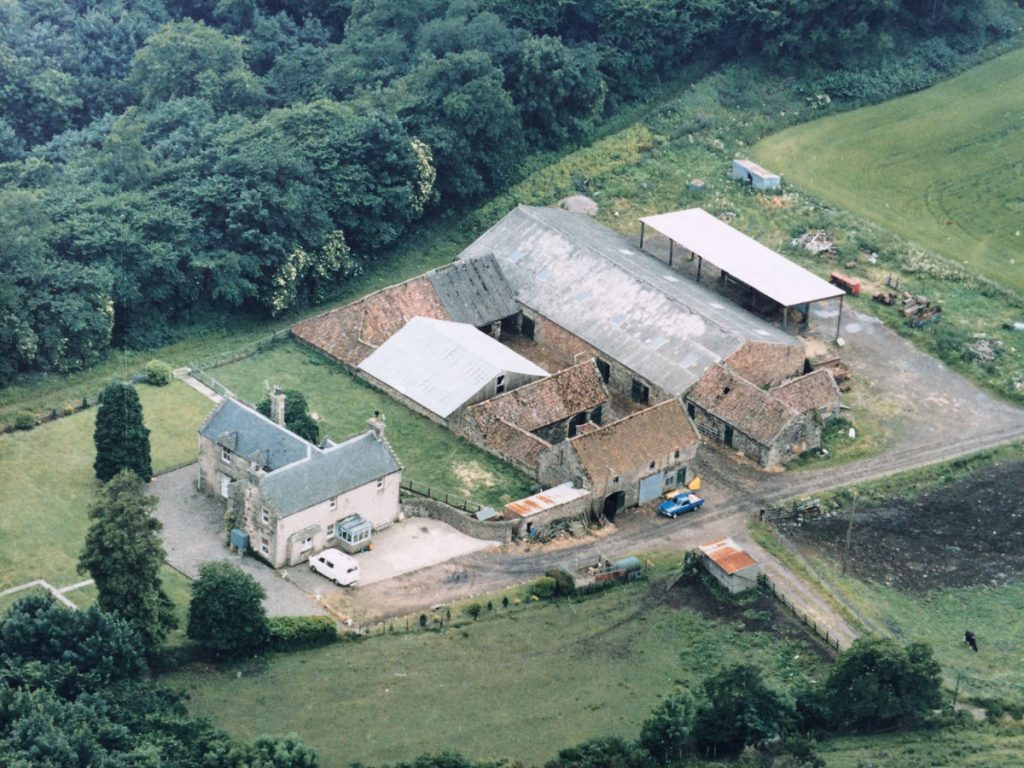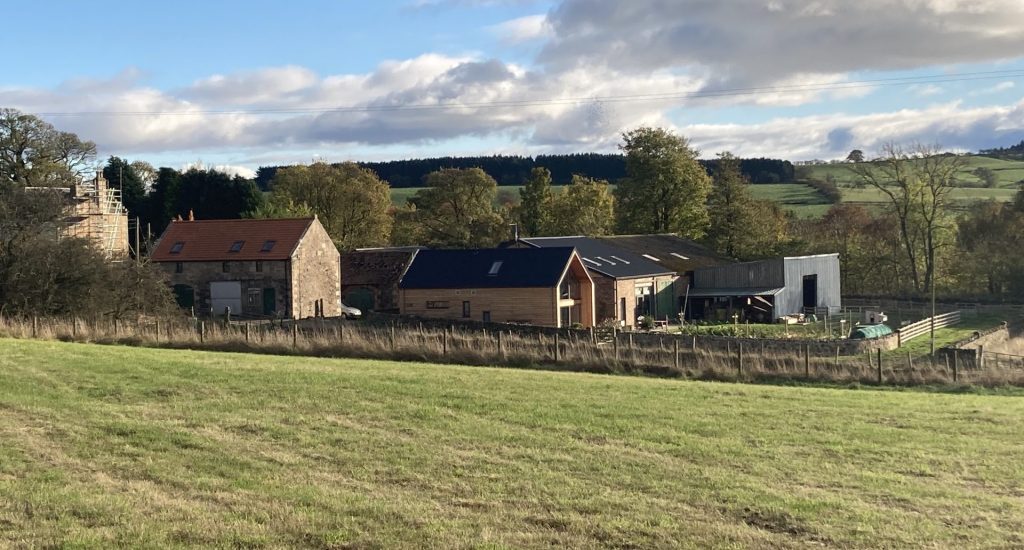We bought Craighall Steading in 2015 from our neighbour who had owned and used the steading as a part of their family farm since the late 1950s; albeit in the later years the majority of farming is concentrated at their other family farm. Like many old buildings there has been buildings in various forms on the site; it is possible that some of them were here from the late 1700s as seen on John Hope’s Plan of Barony of Craighall; the steading’s layout is very clear on the 1854 ordnance survey map! We see our ownership and development as the latest on this site.
When we purchased the steading, it was with a view to developing a smallholding including an energy efficient self-built property at its heart. The self-build, like any ‘grand designs’, took us a number of years to complete. Initially moving into the barn part of our home in November 2019 and completing the rest during 2020/21. We continue the development of the garden and some of the rest of the steading. Our home is ready to welcome guests.
Now for the technical bit…
The main part of the house was ‘inserted’ within the original brick and stone fabric of the main barn. The guest bedrooms being a complete new building connected via a glazed entrance hall. The house was designed and built with ‘fabric-first-principles’ aiming towards passive house standards. The main structure of the house is made from SIPS with significant insulation in the floor. The house made as ‘airtight’ as possible’ to reduce energy loss.
We use a Mechanical Ventilation and Heat Recovery system to provide fresh filtered air into a building whilst retaining most of the energy that has already been used in heating the building! The large, double-glazed windows provide fantastic views as well as contributing to the energy efficiency of the building whilst also allowing some ‘solar gain’ to contribute to heating the building. The hot water comes from a Sunamp heat battery which is ‘charged’ by our solar panels.


